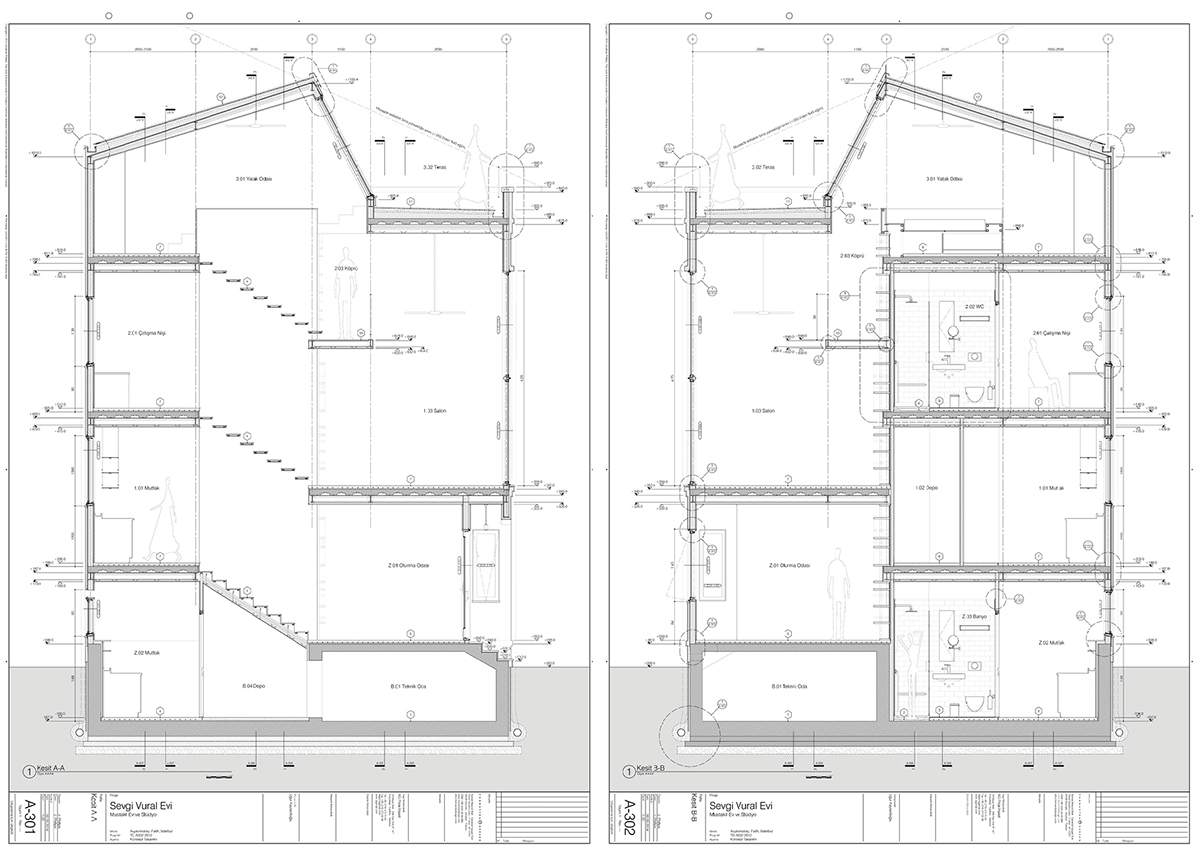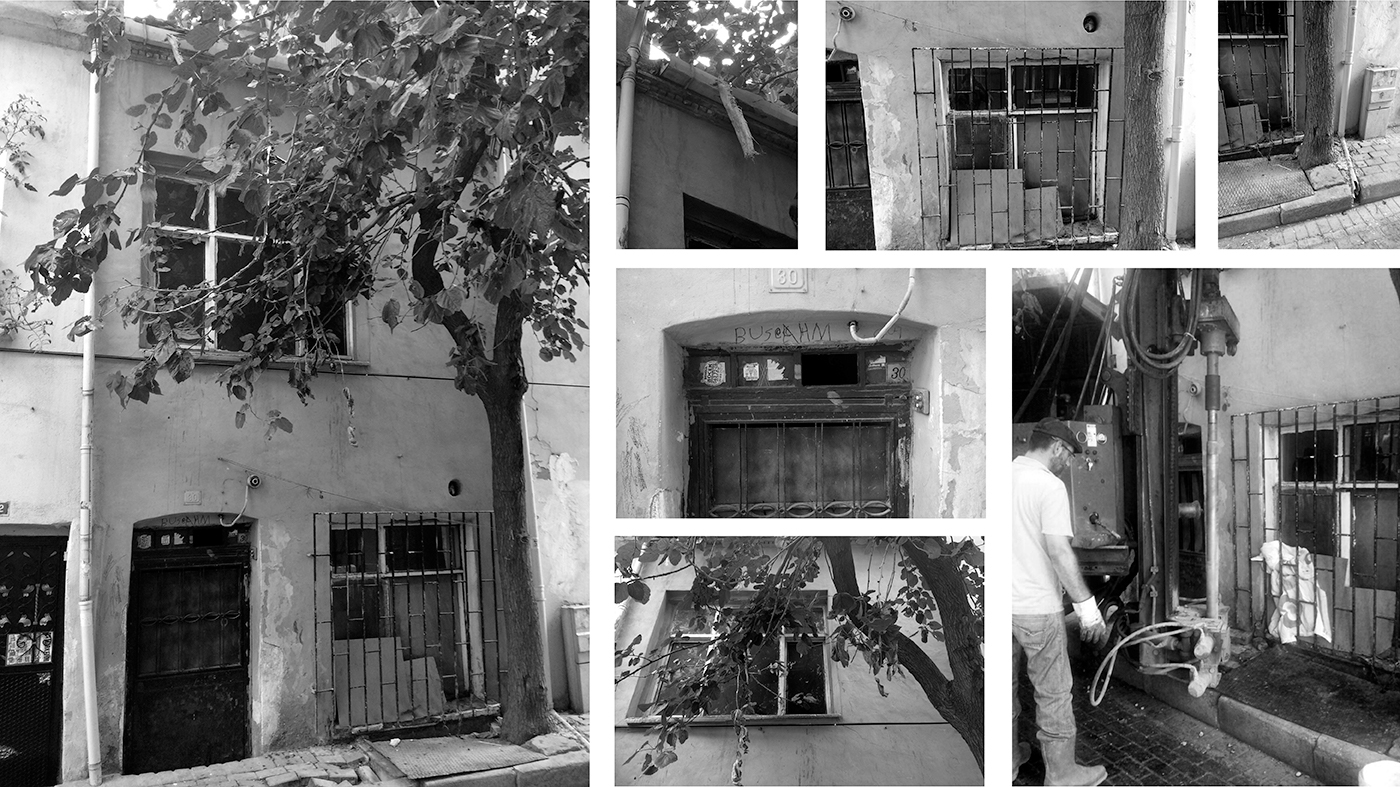Rowhouse in Balat
Split-Level Home in a Historic Neighborhood
Office Tornavida Design Team Jonathan Phillips · Ekin Damdere Type New Construction Role Design · Regulatory and bid drawings Client Sevgi Vural Budget 250,000 ₺ Size 90 m² Location Balat, Istanbul Year 2012‑2017
The former Sephardi and Orthodox Christian ghetto of Balat lies along the Golden Horn beneath the Theodosian Walls and the Byzantine Church of the Holy Saviour in Chora. The site for this single-family residence is a stone's throw from the Ahrida Synagogue (בית הכנסת אכרידה), the Holy Temple of Pammegiston Taxiarchon (Ιερός Ναός Παμμεγίστων Ταξιαρχών Μπαλατά), and the Çıfıt Çarşısı arcade. Along with the neighboring districts of Fener and Zeyrek, Balat is on the UNESCO World Heritage List, and together they comprise the last remnants of "old Istanbul" in which a large part of the residential building stock is still comprised of typical Ottoman timber houses with their characteristic bay windows called cumba.
This house sits on a 28 m² plot and the full length of both sidewalls is shared with neighboring buildings. The typical strategy of maximizing square meterage was set aside in favor of creating worthwhile living spaces. A split level arrangement and short flights of stairs eliminate the need for dedicated landings – or, alternatively, the rooms of the house are themselves the landings of a stair spiraling around an enclosed utility core comprised of bathrooms, mechanical spaces, and storage. The high ceiling and tall windows in the main living area compensate for the narrowness of the space.
The design belies the fiction that living in compact quarters necessitates convertible furniture, playhouse-style spatial solutions, and the crawling, ducking, and ladder-climbing that they entail. The rise, run, and clearance of the open stairs are well within residential standards. Rooms are functional and generously proportioned given the limitations of the space. The tiling scheme and windows in the baths give the illusion of depth. Storage, meanwhile, is readily accessible and sufficient for the two or three occupants the building was designed to accommodate.

Longitudinal sections through the stair (left) and the utility core (right).
Given the disadvantageous orientation of the building along an east-west axis and it nearness to the buildings opposite it, natural light was a concern. The open stairs allow indirect light captured by generous windows to circulate freely through the building, and even the enclosed baths have windows at either end. On the ground floor, a corner window at the building's entrance gives the room a broad view of the street.




The spare, classical façade is the product of the municipality and preservation commission's limited definition of "appropriateness" in historically-protected neighborhoods. The tripartite division of the façade and the double-height windows complement the proportions of the traditional cumbalı (bay window) houses of the Balat, Fener, and Zeyrek neighborhoods, of which there are several examples on the same street. (An actual cumba is currently proscribed by the building code due to the narrowness of the street). The proportions of the piano nobile are those of the classical Ionic order for which the ground level serves as a pedestal distinguished by its color and by the string course just below the windows on the main floor. The shallow arch over the doorway is borrowed from the otherwise nondescript building that previously occupied the site.

Basement, floor, and roof plans.
Despite the limited space, the ground floor of the house is designed to accommodate several configurations. With the addition or removal of a partition wall, the ground floor can be a den, an en suite bedroom, a commercial office, or an independent, lettable studio unit. Plumbing for a kitchenette and shower are provided in advance to facilitate the quick changeover among these.

Conditions of the existing building. The invasive root system of the mulberry tree precludes its preservation.


